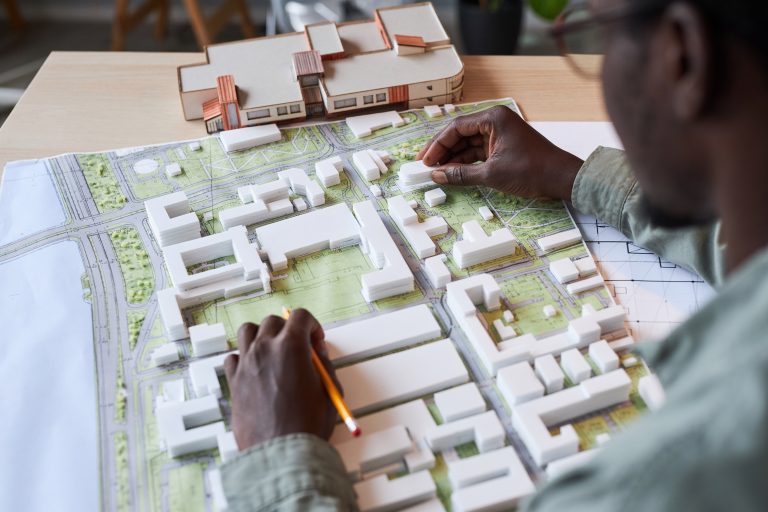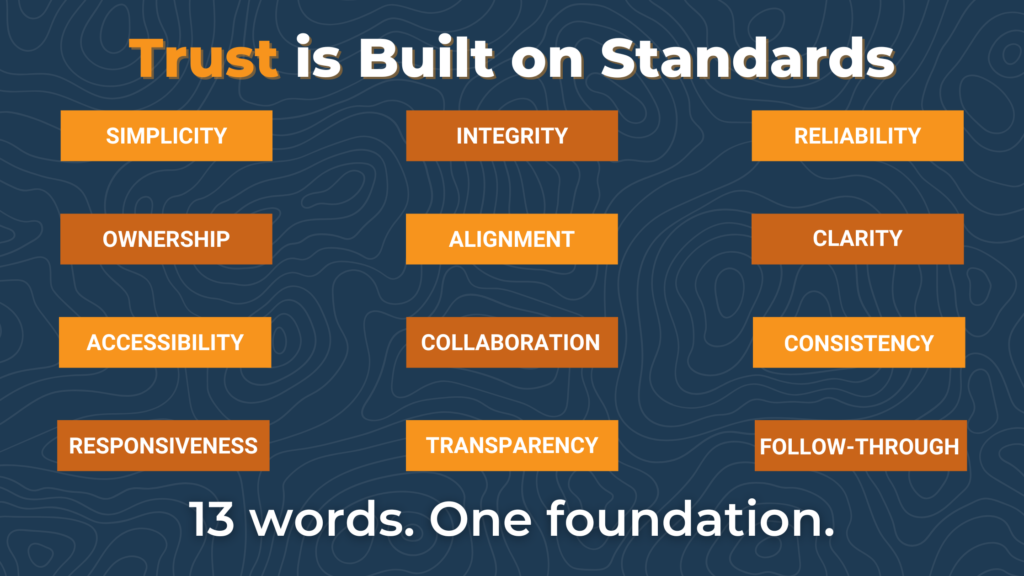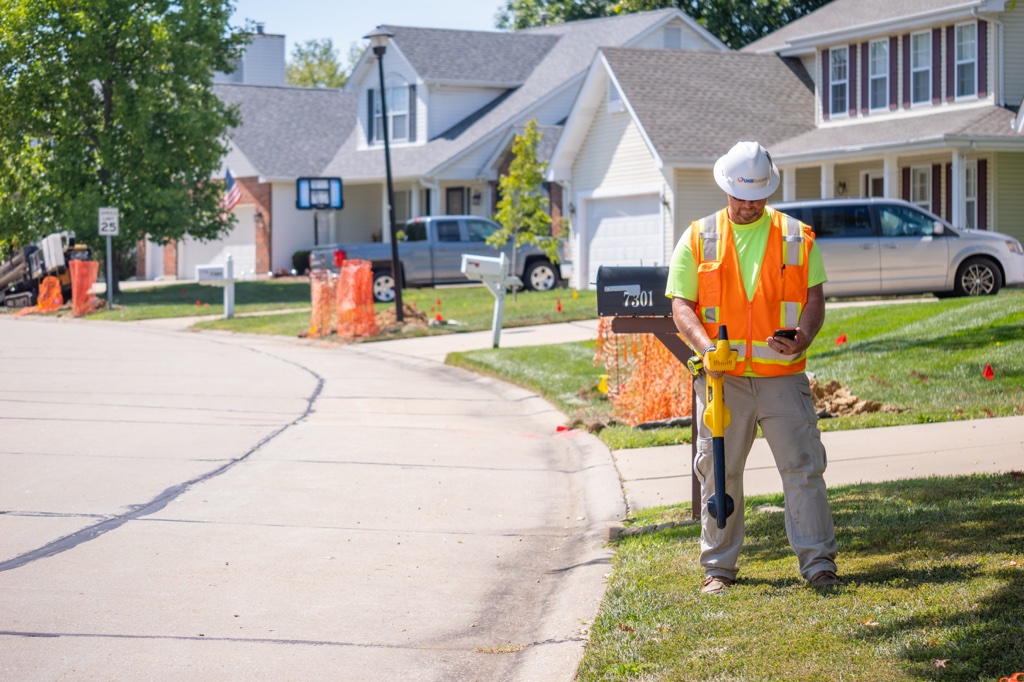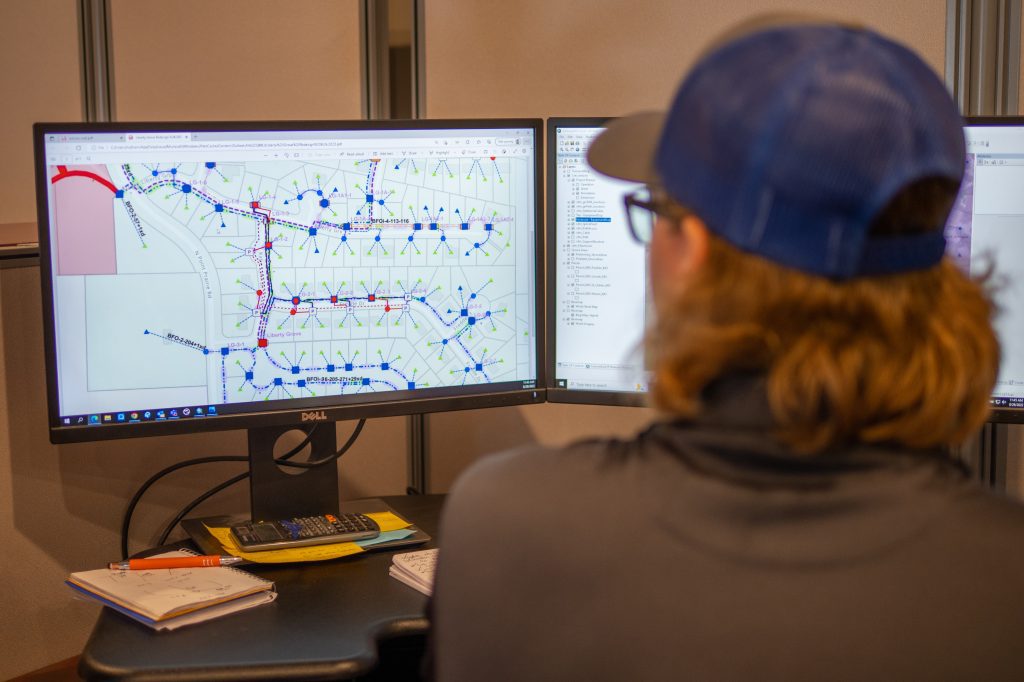The way a city is laid out does more than influence how people get around—it directly affects the design and efficiency of underground utilities, above-ground infrastructure, and how a community grows over time. From water lines to broadband, transit routes to green space, the city layout is the foundation on which nearly every service depends.
Whether you’re a municipal planner, developer, or utility professional, understanding the connection between city layout and infrastructure is key to smarter growth and more resilient cities.
What Is City Layout?
City layout refers to the physical arrangement of streets, buildings, open spaces, and infrastructure within a municipality. It includes zoning (residential, commercial, industrial), road networks, public transportation systems, and the placement of public utilities.
City layouts are shaped by factors such as:
- Geography and natural terrain
- Historic development patterns
- Population density
- Transportation corridors
- Public safety and environmental regulations
The layout impacts everything from daily traffic flow to the ability to install underground utility systems like water, sewer, gas, fiber, and electrical infrastructure.
1. How City Layout Affects Underground Utilities
The installation and maintenance of underground utilities are directly influenced by city design. In grid-like layouts, it’s often easier to route utilities in straight, parallel lines. However, irregular layouts, older neighborhoods, or areas with historic preservation status can create challenges.
Key factors include:
- Space availability beneath roads or sidewalks for routing utilities
- Coordination between different types of infrastructure (water, gas, power, telecom)
- Accessibility for maintenance or emergency repairs
- Conflict avoidance between new and existing utility lines
When city layouts are compact or congested, utility installation becomes more complex, requiring advanced mapping, trenchless technologies, and detailed coordination.
2. Street Patterns and Utility Planning
The pattern of roads and blocks—whether grid, radial, or irregular—affects how and where utility lines can be placed.
- Grid layouts (common in many North American cities) allow for predictable and accessible utility corridors.
- Curved or organic layouts (often found in suburban or European towns) require more complex routing and planning.
- Cul-de-sacs and dead-end roads can increase installation costs due to limited access and longer pipe or cable runs.
Efficient utility mapping ensures that regardless of the layout, lines are installed in accessible, safe, and properly spaced configurations.
3. Transportation Systems Depend on Utility Coordination
City layout determines how transportation routes—like roads, railways, and bus lines—interact with utility infrastructure. Transit corridors often share space with utility rights-of-way, which must be carefully coordinated during both construction and repairs.
For example:
- Underground transit systems must avoid major gas or water mains.
- High-voltage transmission lines require setbacks that may limit road expansions.
- Streetcar or light rail lines require utility relocation before track installation.
Proper coordination helps reduce delays, avoid costly conflicts, and keep services running smoothly.
4. Growth and Development Depend on Smart Utility Planning
A well-designed city layout supports long-term growth by leaving space for future infrastructure. Rapid growth areas without proper utility corridors often experience bottlenecks and high retrofit costs.
City planners must consider:
- Capacity for future water and sewer lines
- Fiber optic and telecom needs for smart city expansion
- Environmental setbacks for flood control, green space, or sensitive habitats
- Road width and underground space for co-locating multiple utilities
By using Geographic Information Systems (GIS) and digital mapping, cities can plan proactively—reducing the risk of costly utility conflicts and enabling better zoning and permitting decisions.
5. The Role of Utility Mapping in City Layout
Advanced utility mapping solutions like those provided by companies such as UtiliSource help cities visualize and manage their subsurface infrastructure.
Digital maps that show underground utilities in relation to roadways, buildings, and zoning districts make it easier to:
- Prevent damage during construction
- Plan utility upgrades in growth areas
- Coordinate between departments and contractors
- Manage emergencies with accurate facility data
The result is safer digging, fewer service interruptions, and a more efficient path to development.
6. Public Safety and Emergency Access
City layout also affects public safety services—particularly fire, EMS, and police. Utility access points, hydrants, and shutoff valves must be easy to reach, especially during emergencies.
Design features like wide streets, clear utility corridors, and legible street grids make emergency response more efficient and safer for crews and the public.
7. Sustainability and Smart Infrastructure
Sustainable city planning depends heavily on smart utility layout. Cities that integrate stormwater systems, green infrastructure, and renewable energy grids into their layouts are better positioned to handle climate stress and population growth.
For example:
- Permeable surfaces and bioswales can be designed around utility corridors to reduce flooding.
- Solar panel grids may require underground cabling in pre-planned rights-of-way.
- EV charging infrastructure must be integrated into the electric grid and transportation network.
Forward-thinking layouts make room for these technologies, ensuring a city can evolve over time.
Conclusion
City layout is more than just urban design—it’s the framework for how utilities, transportation, and infrastructure come together. Poor planning can lead to utility congestion, delays, and service disruptions. But with the right layout, backed by precise utility mapping and GIS data, cities can grow efficiently and sustainably.
For municipalities and engineers working on new developments or infrastructure upgrades, factoring layout into utility strategy is critical. And for cities looking to modernize or digitize their existing infrastructure, working with mapping experts like UtiliSource ensures every decision is grounded in accurate, field-verified data.







